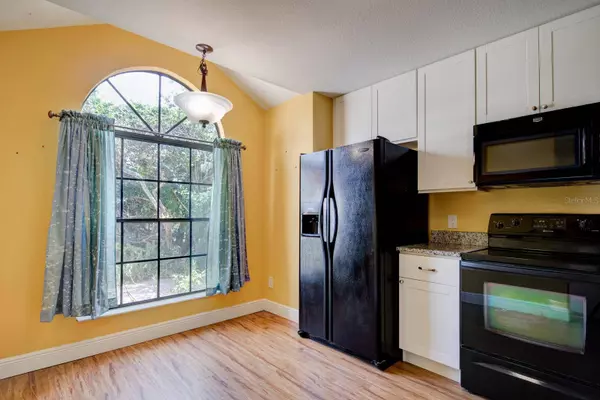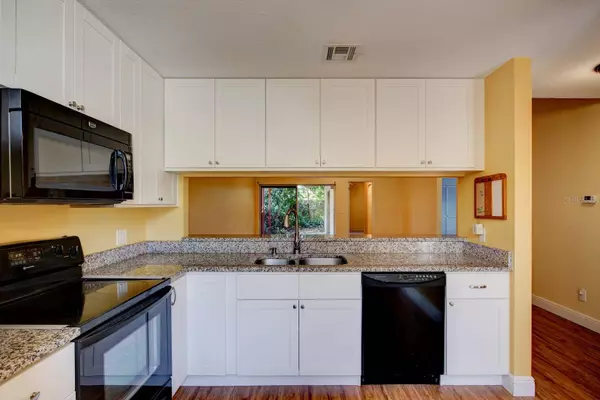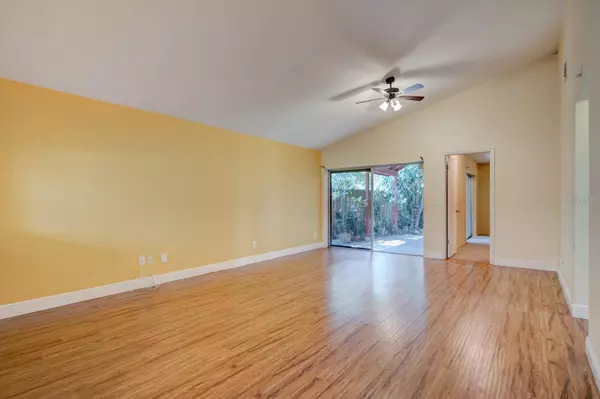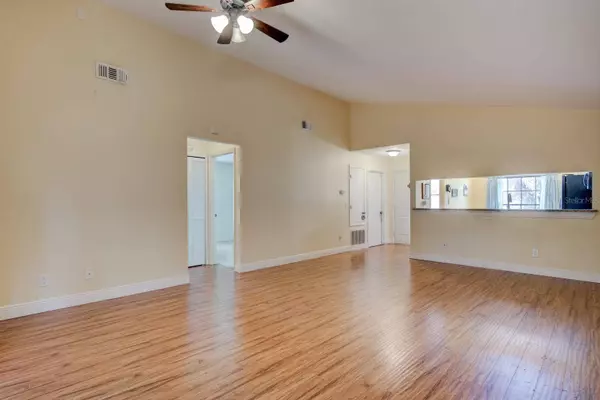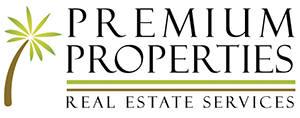
GALLERY
PROPERTY DETAIL
Key Details
Sold Price $336,000
Property Type Single Family Home
Sub Type Single Family Residence
Listing Status Sold
Purchase Type For Sale
Square Footage 1, 237 sqft
Price per Sqft $271
Subdivision First Add
MLS Listing ID O6094655
Sold Date 04/12/23
Bedrooms 3
Full Baths 2
HOA Fees $45/qua
HOA Y/N Yes
Annual Recurring Fee 540.0
Year Built 1986
Annual Tax Amount $1,081
Lot Size 6,098 Sqft
Acres 0.14
Property Sub-Type Single Family Residence
Source Stellar MLS
Location
State FL
County Orange
Community First Add
Area 32825 - Orlando/Rio Pinar / Union Park
Zoning P-D
Building
Entry Level One
Foundation Slab
Lot Size Range 0 to less than 1/4
Sewer Public Sewer
Water Public
Architectural Style Ranch
Structure Type Stucco
New Construction false
Interior
Interior Features Ceiling Fans(s), Living Room/Dining Room Combo, Master Bedroom Main Floor, Walk-In Closet(s)
Heating Central
Cooling Central Air
Flooring Laminate, Tile
Furnishings Unfurnished
Fireplace false
Appliance Dishwasher, Microwave, Range, Refrigerator
Laundry In Garage
Exterior
Exterior Feature Sidewalk, Sliding Doors
Parking Features Garage Door Opener
Garage Spaces 1.0
Fence Fenced
Pool In Ground
Community Features Pool, Sidewalks, Tennis Courts
Utilities Available Public
Amenities Available Pool, Tennis Court(s)
Roof Type Shingle
Porch Covered, Rear Porch
Attached Garage true
Garage true
Private Pool No
Schools
Elementary Schools Little River Elem
Middle Schools Union Park Middle
High Schools Colonial High
Others
Pets Allowed Yes
Senior Community No
Ownership Fee Simple
Monthly Total Fees $45
Acceptable Financing Cash, Conventional, FHA, VA Loan
Membership Fee Required Required
Listing Terms Cash, Conventional, FHA, VA Loan
Special Listing Condition None
SIMILAR HOMES FOR SALE
Check for similar Single Family Homes at price around $336,000 in Orlando,FL

Active
$429,900
633 CYPRESS TREE CT, Orlando, FL 32825
Listed by Veronica Ochoa PR REAL ESTATE SERVICES3 Beds 2 Baths 1,842 SqFt
Active
$489,900
9919 CYPRESS KNEE CIR, Orlando, FL 32825
Listed by Ken Pozek REAL BROKER, LLC4 Beds 3 Baths 2,149 SqFt
Active
$393,000
1161 HACKBERRY DR, Orlando, FL 32825
Listed by Ian Trumbach FLORIDA PRESTIGIOUS HOMES INC3 Beds 2 Baths 1,330 SqFt
CONTACT




