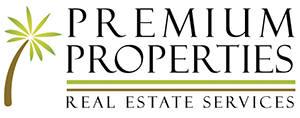1921 SMITTY RD Lady Lake, FL 32159
5 Beds
3 Baths
3,090 SqFt
OPEN HOUSE
Wed Jul 09, 2:30am - 5:00pm
UPDATED:
Key Details
Property Type Single Family Home
Sub Type Single Family Residence
Listing Status Active
Purchase Type For Sale
Square Footage 3,090 sqft
Price per Sqft $252
MLS Listing ID G5081446
Bedrooms 5
Full Baths 3
Construction Status Completed
HOA Y/N No
Year Built 1983
Annual Tax Amount $3,398
Lot Size 10.000 Acres
Acres 10.0
Lot Dimensions 664'x 665'
Property Sub-Type Single Family Residence
Source Stellar MLS
Property Description
This home situated at nearly the center of this squared ten acres, which is partially cleared, radiates warmth and serenity, as you step inside, you'll immediately appreciate the seamless flow of the open living areas, the inviting warmth of the fireplace, and the modern finishes that make this home truly special. The recent upgrades—include a NEW roof, NEW flooring, NEW fixtures, NEW cabinets, FRESH paint to ensure this home is move-in ready, offering you both beauty and low maintenance easy care living for years to come.
The heart of this home is its kitchen, designed for both function and elegance, with up-to-date appliances, abundant cabinetry, and quartz countertops that marry practicality with sophistication. The spacious layout includes five well-sized bedrooms, all featuring ceiling fans, ample lighting, and built-in closets, with the master suite offering a generous walk-in closet and a luxurious en-suite with an oversized walk-in shower.
For those seeking even more space, the property includes an impressive 1,800-square-foot metal WORKSHOP. This well-INSULATED building is equipped with electric, overhead lighting, and two 18 foot bay doors, making this the ideal space for a home business, or a creative workshop. With an RV hookup already in place, it's perfect for personal or guest use.
And if you ever need extra space for family or guests, the beautifully remodeled 1-bedroom, 1-bath GUEST APARTMENT offers complete privacy and comfort. It has its own entrance, kitchen, living/dining area, bathroom and plenty of storage and closet space, it's perfect for visitors or as a potential rental property.
With the awesome agricultural zoning and no HOA or deed restrictions, the opportunities for this property are exceptional. Whether you're looking to raise livestock, start a small farm, or explore agri-tourism, this property could be your Golden ticket.
The cleared acreage is ideal for farming, and the expansive property invites you to dream big—perhaps a bed and breakfast, farm-to-table business, or even an event venue.
This is not just a property; it's a sanctuary where nature, comfort, and creativity meet. Whether you're ready to embark on your hobby farm dream, expand a business,
or simply enjoy the peaceful tranquility of rural life, Smitty Family Farmhouse is waiting for you. Don't miss the chance to claim this rare and versatile estate.
Call and Schedule to See today and step into the home that offers not just a place to live, but a way of life.
Location
State FL
County Lake
Area 32159 - Lady Lake (The Villages)
Zoning A
Rooms
Other Rooms Inside Utility, Interior In-Law Suite w/Private Entry
Interior
Interior Features Ceiling Fans(s), Kitchen/Family Room Combo, Living Room/Dining Room Combo, Open Floorplan, Primary Bedroom Main Floor, Solid Surface Counters, Split Bedroom, Thermostat, Walk-In Closet(s)
Heating Central, Electric
Cooling Central Air
Flooring Carpet, Ceramic Tile, Laminate
Fireplaces Type Living Room, Masonry, Wood Burning
Fireplace true
Appliance Dishwasher, Dryer, Electric Water Heater, Exhaust Fan, Microwave, Range, Range Hood, Refrigerator, Washer
Laundry Electric Dryer Hookup, Inside, Laundry Room, Washer Hookup
Exterior
Exterior Feature Lighting, Sliding Doors, Storage
Parking Features Circular Driveway
Garage Spaces 2.0
Fence Barbed Wire, Chain Link, Fenced, Other
Utilities Available BB/HS Internet Available, Electricity Connected
View Trees/Woods
Roof Type Shingle
Porch Covered, Front Porch, Other, Porch, Rear Porch
Attached Garage false
Garage true
Private Pool No
Building
Lot Description Farm, In County, Landscaped, Level, Near Golf Course, Oversized Lot, Private, Paved, Unincorporated, Zoned for Horses
Story 1
Entry Level One
Foundation Slab
Lot Size Range 10 to less than 20
Sewer Septic Tank
Water Well
Structure Type Block,Brick
New Construction false
Construction Status Completed
Others
Pets Allowed Cats OK, Dogs OK
Senior Community No
Ownership Fee Simple
Acceptable Financing Cash, Conventional
Membership Fee Required None
Listing Terms Cash, Conventional
Special Listing Condition None
Virtual Tour https://www.propertypanorama.com/instaview/stellar/G5081446






