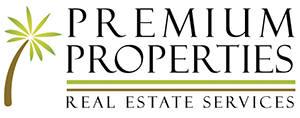2049 CROSSCREEK CT Oviedo, FL 32766
3 Beds
2 Baths
1,321 SqFt
UPDATED:
Key Details
Property Type Single Family Home
Sub Type Single Family Residence
Listing Status Active
Purchase Type For Sale
Square Footage 1,321 sqft
Price per Sqft $324
Subdivision Riverside At Twin Rivers Un 3A
MLS Listing ID O6312273
Bedrooms 3
Full Baths 2
HOA Fees $197/ann
HOA Y/N Yes
Annual Recurring Fee 197.0
Year Built 1995
Annual Tax Amount $1,270
Lot Size 5,662 Sqft
Acres 0.13
Property Sub-Type Single Family Residence
Source Stellar MLS
Property Description
The kitchen has been fully updated with brand-new 42 “custom shaker cabinets, quartz countertops, and stainless steel appliances.
Don't miss this opportunity-schedule your private showing today!
Location
State FL
County Seminole
Community Riverside At Twin Rivers Un 3A
Area 32766 - Oviedo/Chuluota
Zoning PUD
Interior
Interior Features High Ceilings
Heating Electric
Cooling Central Air
Flooring Vinyl
Fireplace false
Appliance Dishwasher, Disposal, Electric Water Heater, Refrigerator
Laundry In Garage
Exterior
Exterior Feature Other
Garage Spaces 2.0
Utilities Available Electricity Connected, Sewer Connected
Roof Type Shingle
Porch Patio
Attached Garage true
Garage true
Private Pool No
Building
Story 1
Entry Level One
Foundation Slab
Lot Size Range 0 to less than 1/4
Sewer Public Sewer
Water Public
Structure Type Concrete
New Construction false
Schools
Elementary Schools Partin Elementary
Middle Schools Chiles Middle
High Schools Hagerty High
Others
Pets Allowed Cats OK, Dogs OK
Senior Community No
Ownership Fee Simple
Monthly Total Fees $16
Acceptable Financing Cash, Conventional, FHA
Membership Fee Required Required
Listing Terms Cash, Conventional, FHA
Special Listing Condition None
Virtual Tour https://www.propertypanorama.com/instaview/stellar/O6312273






