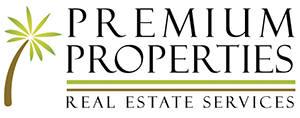106 LERIDA CT Nokomis, FL 34275
3 Beds
2 Baths
1,756 SqFt
UPDATED:
Key Details
Property Type Single Family Home
Sub Type Single Family Residence
Listing Status Active
Purchase Type For Rent
Square Footage 1,756 sqft
Subdivision Venetian Golf & River Club Ph 04C
MLS Listing ID A4657482
Bedrooms 3
Full Baths 2
HOA Y/N No
Year Built 2011
Lot Size 10,454 Sqft
Acres 0.24
Property Sub-Type Single Family Residence
Source Stellar MLS
Property Description
Location
State FL
County Sarasota
Community Venetian Golf & River Club Ph 04C
Area 34275 - Nokomis/North Venice
Rooms
Other Rooms Inside Utility
Interior
Interior Features High Ceilings, Kitchen/Family Room Combo, Living Room/Dining Room Combo, Solid Wood Cabinets, Split Bedroom, Stone Counters, Thermostat, Walk-In Closet(s)
Heating Central, Electric
Cooling Central Air
Flooring Ceramic Tile, Wood
Furnishings Turnkey
Fireplace false
Appliance Dishwasher, Disposal, Dryer, Microwave, Range, Refrigerator, Washer
Laundry Inside, Laundry Room
Exterior
Garage Spaces 2.0
Pool Gunite, In Ground
Community Features Clubhouse, Fitness Center, Gated Community - Guard, Golf, Pool, Tennis Court(s)
Utilities Available BB/HS Internet Available, Electricity Connected, Sewer Connected
Amenities Available Clubhouse, Fitness Center, Gated, Golf Course, Pool, Spa/Hot Tub, Tennis Court(s)
Waterfront Description Lake Front
View Y/N Yes
Water Access Yes
Water Access Desc Lake
View Water
Porch Deck, Patio, Screened
Attached Garage true
Garage true
Private Pool No
Building
Lot Description City Limits
Entry Level One
Sewer Public Sewer
Water Public
New Construction false
Others
Pets Allowed Breed Restrictions, Cats OK, Dogs OK, Number Limit, Pet Deposit
Senior Community No
Pet Size Very Small (Under 15 Lbs.)
Membership Fee Required Required
Num of Pet 1
Virtual Tour https://www.propertypanorama.com/instaview/stellar/A4657482






