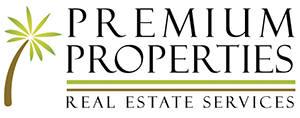GET MORE INFORMATION
$ 390,000
$ 399,900 2.5%
17714 SE 84TH SHELDON TER The Villages, FL 32162
3 Beds
2 Baths
1,975 SqFt
UPDATED:
Key Details
Sold Price $390,000
Property Type Single Family Home
Sub Type Villa
Listing Status Sold
Purchase Type For Sale
Square Footage 1,975 sqft
Price per Sqft $197
Subdivision Courtyard Villas
MLS Listing ID G5094049
Sold Date 07/03/25
Bedrooms 3
Full Baths 2
HOA Y/N No
Annual Recurring Fee 2388.0
Year Built 2002
Annual Tax Amount $6,292
Lot Size 6,969 Sqft
Acres 0.16
Lot Dimensions 53x129
Property Sub-Type Villa
Source Stellar MLS
Property Description
If your looking for a totally move in ready home, with 3 bedrooms , two baths a park like backyard with privacy, than this it!
Location
State FL
County Marion
Community Courtyard Villas
Area 32162 - Lady Lake/The Villages
Zoning PUD
Rooms
Other Rooms Den/Library/Office, Family Room, Great Room
Interior
Interior Features Cathedral Ceiling(s), Ceiling Fans(s), Coffered Ceiling(s), Crown Molding, Eat-in Kitchen, High Ceilings, L Dining, Open Floorplan, Primary Bedroom Main Floor, Solid Wood Cabinets, Stone Counters, Thermostat, Walk-In Closet(s), Window Treatments
Heating Central
Cooling Central Air, Zoned
Flooring Carpet, Luxury Vinyl
Fireplace false
Appliance Dishwasher, Disposal, Dryer, Exhaust Fan, Microwave, Range, Range Hood, Refrigerator, Washer
Laundry In Garage
Exterior
Exterior Feature Courtyard, Lighting, Rain Gutters, Sliding Doors, Sprinkler Metered
Garage Spaces 1.0
Community Features Clubhouse, Community Mailbox, Deed Restrictions, Dog Park, Fitness Center, Gated Community - Guard, Gated Community - No Guard, Golf Carts OK, Golf, Irrigation-Reclaimed Water, Pool, Racquetball, Restaurant, Sidewalks, Tennis Court(s)
Utilities Available Cable Available, Cable Connected, Electricity Available, Electricity Connected, Natural Gas Available, Natural Gas Connected, Public, Sewer Available, Sewer Connected, Sprinkler Meter, Underground Utilities, Water Available, Water Connected
Roof Type Shingle
Porch Screened
Attached Garage true
Garage true
Private Pool No
Building
Lot Description Level, Oversized Lot
Story 1
Entry Level One
Foundation Slab
Lot Size Range 0 to less than 1/4
Sewer Public Sewer
Water Public
Architectural Style Courtyard
Structure Type Vinyl Siding
New Construction false
Others
Pets Allowed Cats OK, Dogs OK
Senior Community Yes
Ownership Fee Simple
Monthly Total Fees $199
Acceptable Financing Cash, Conventional, FHA
Listing Terms Cash, Conventional, FHA
Special Listing Condition None

Bought with KELLER WILLIAMS CORNERSTONE RE

